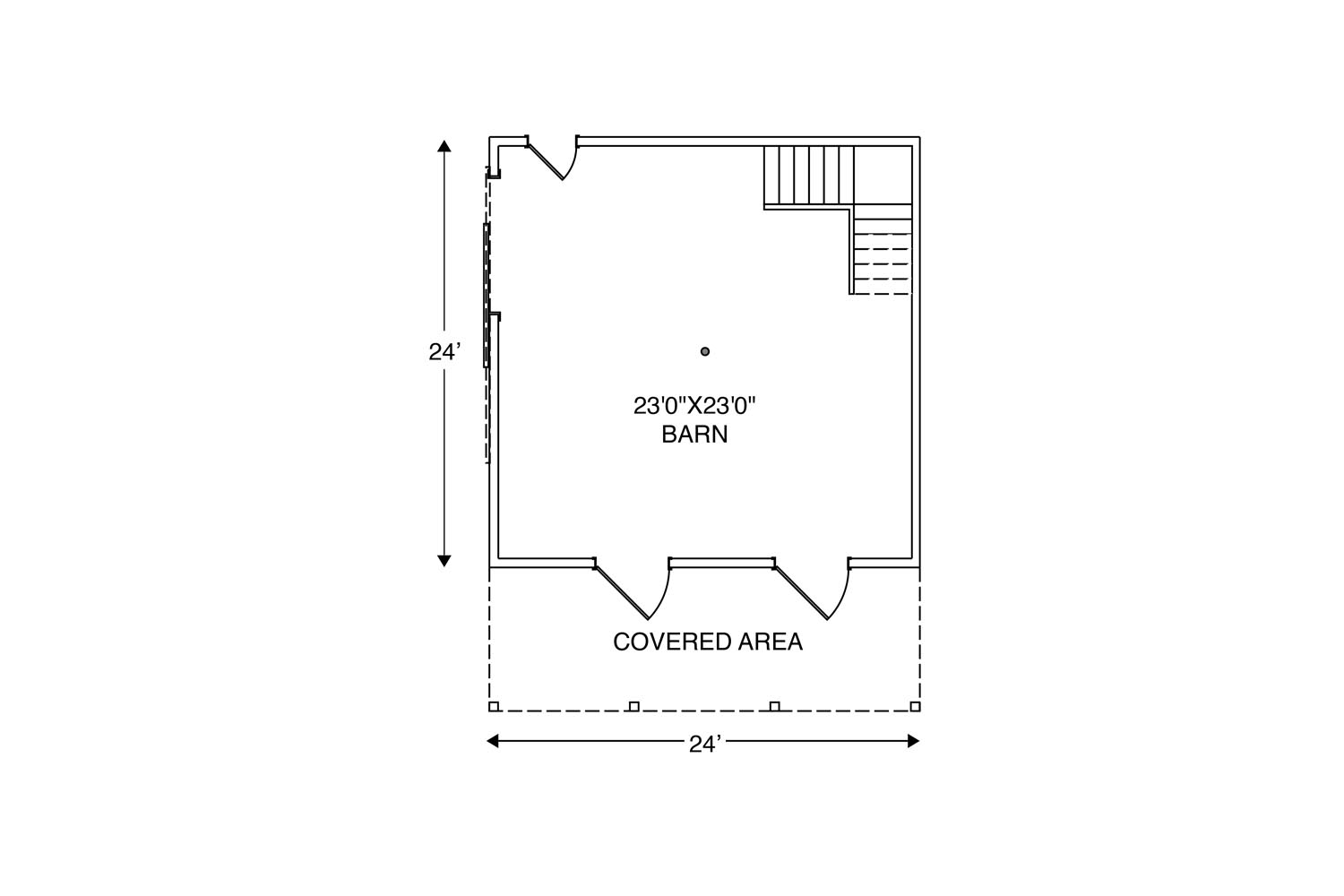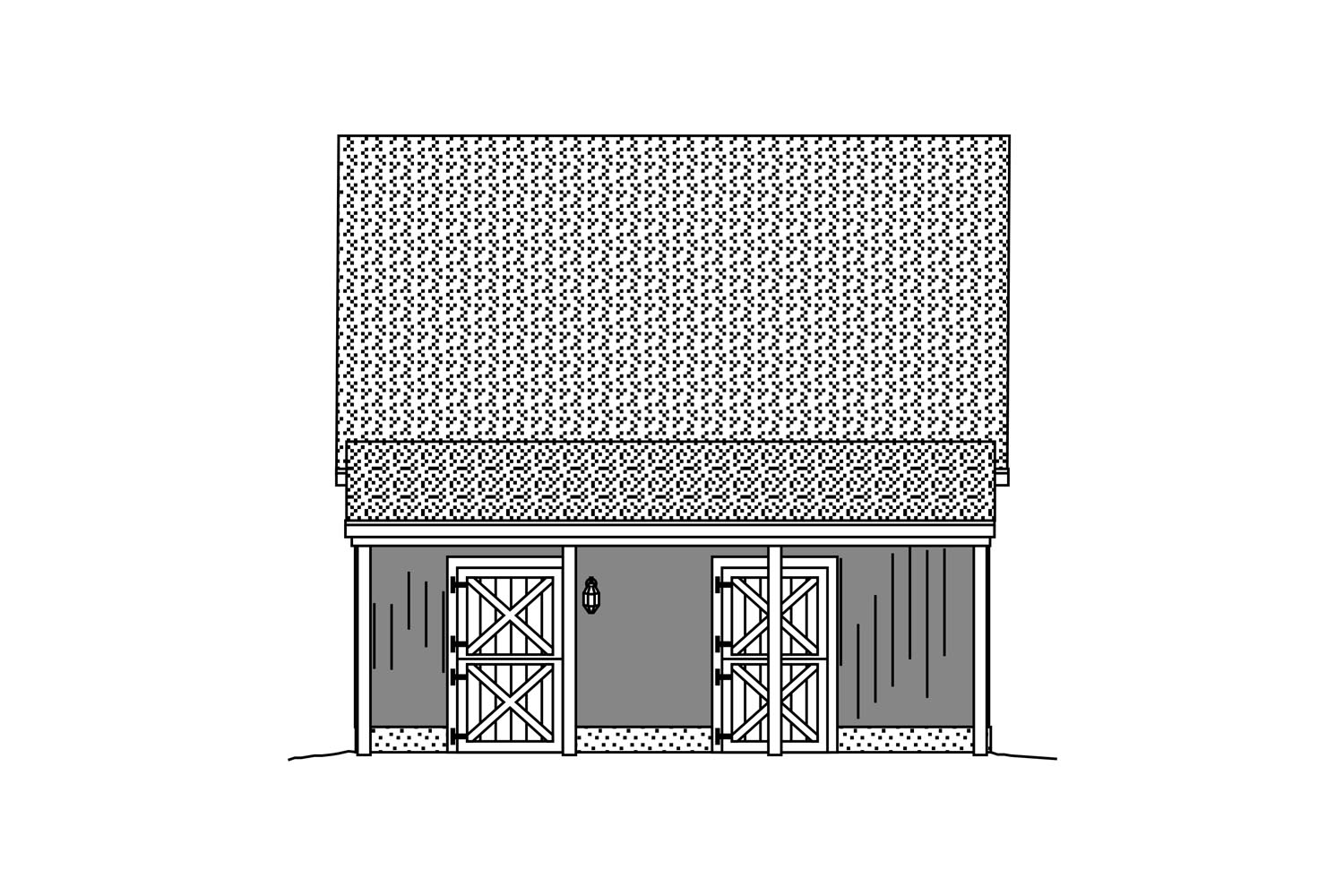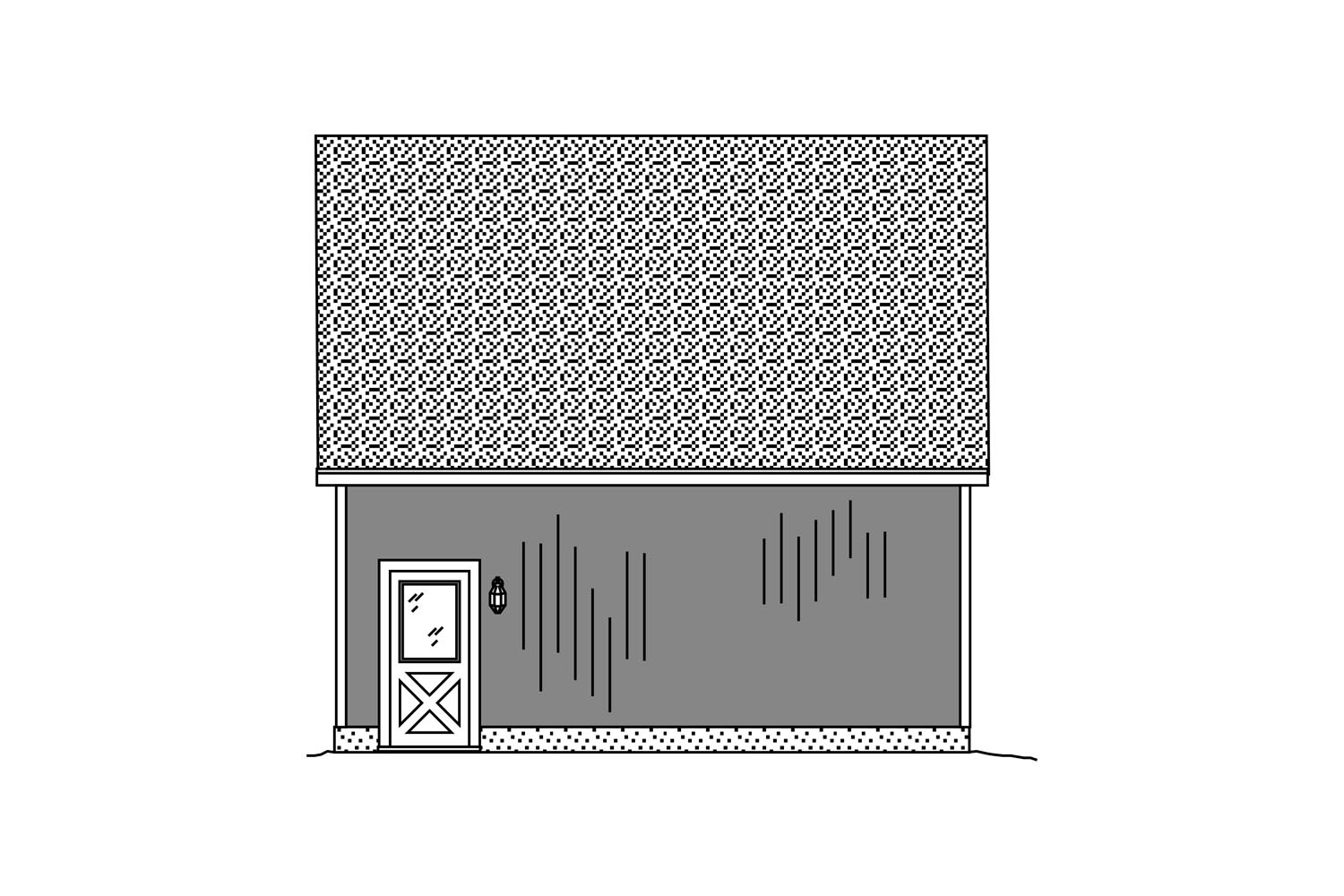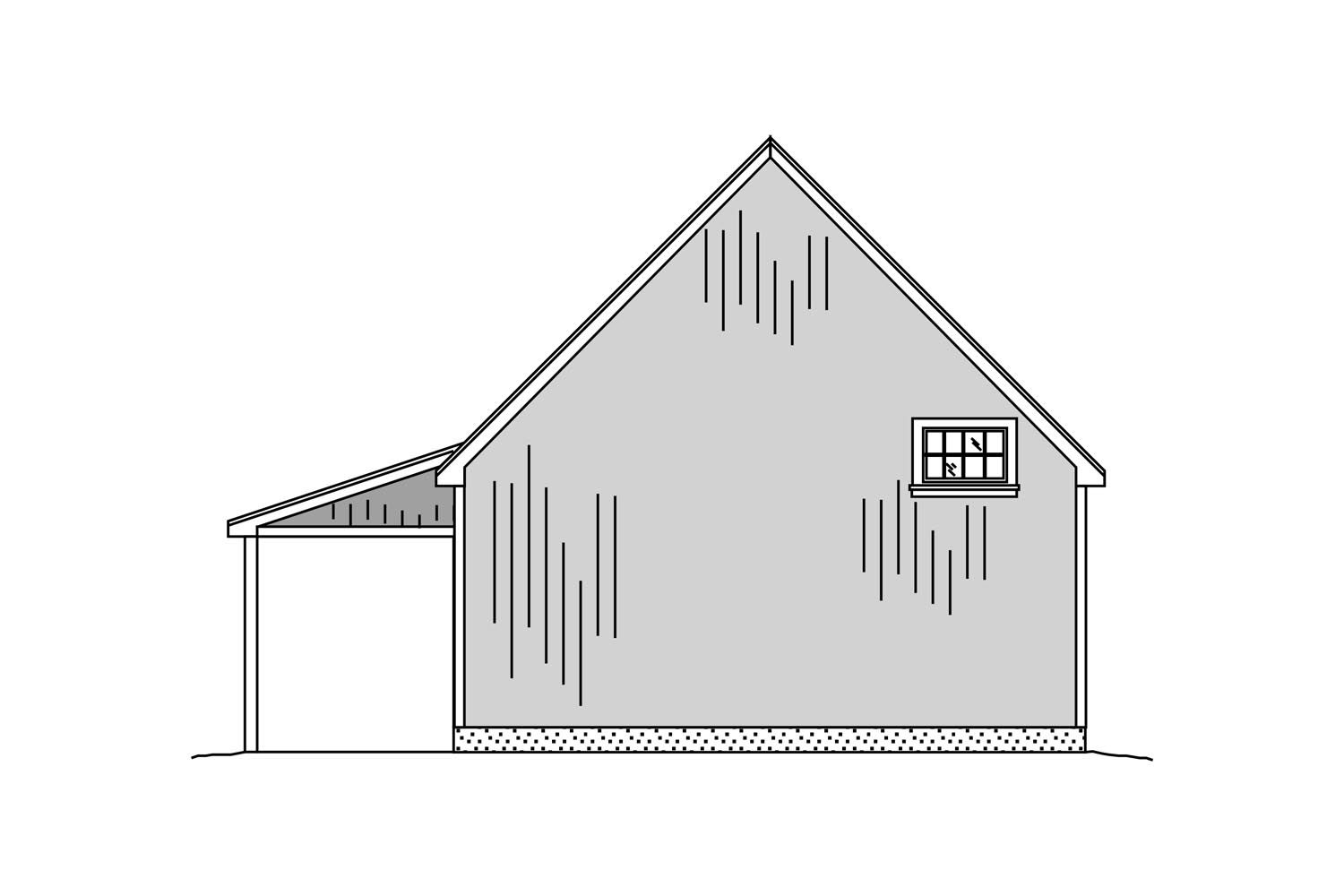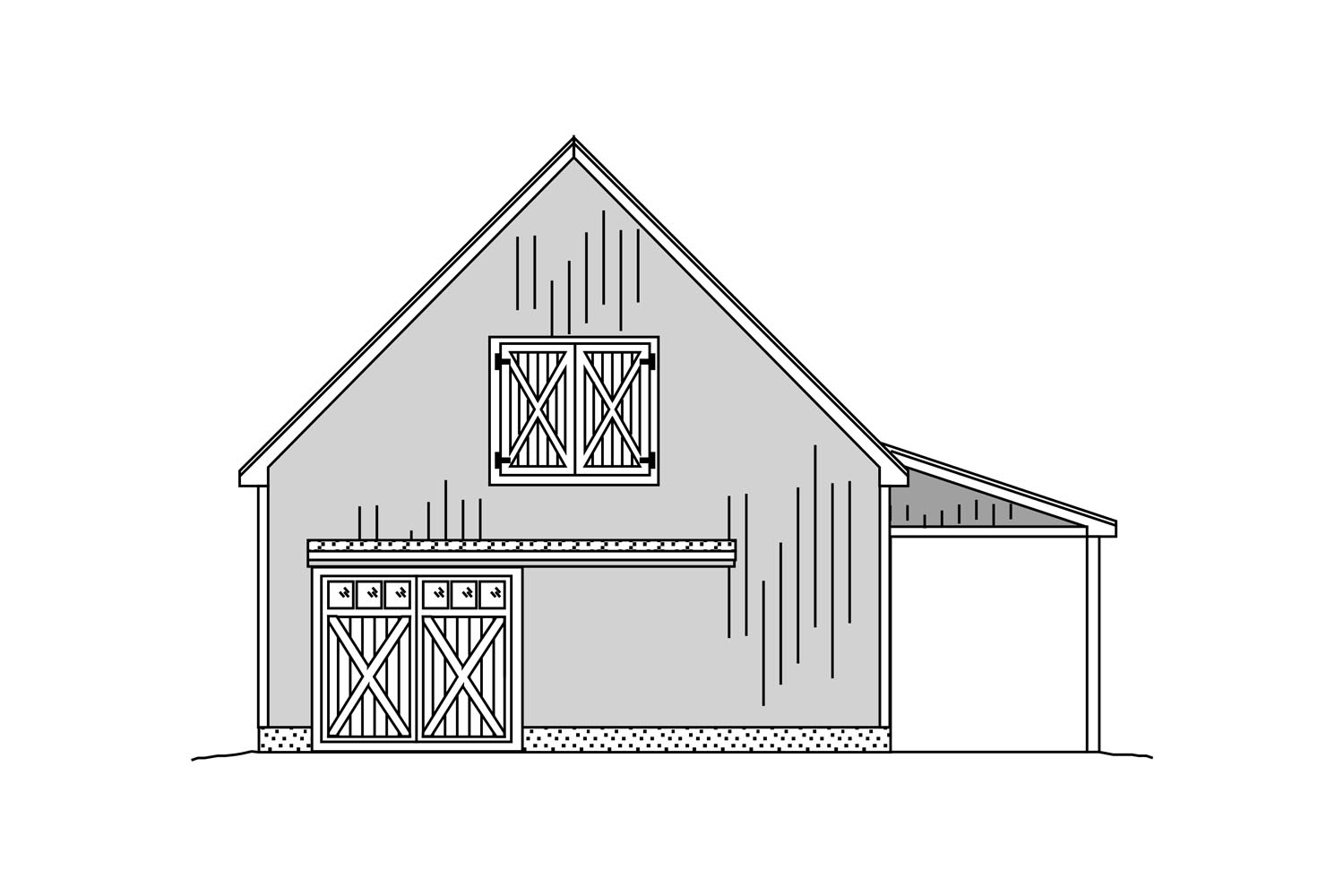Cancel
Plan #9-2353
Barn Plan
Instant delivery
Secure online payments

576
Sq ft

0
Beds

1
Baths

1
Stories
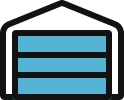
0
Garages
Your plan options
Choose from the options below to tailor your plan purchase and optional add-ons.
See ‘Pricing information’
Choose plan format:
$
Excluding tax
£
Excluding VAT
€
Excluding VAT
Credit/Debit Cards and PayPal accepted.
License Information
Microspot Ltd. offers standard terms and conditions for the purchase, use and sharing of our plan sets. Check out the links below for more information on the key terms and conditions relating to your plan set purchases.
License Agreement and Copyright Notices
Refunds & Returns
Microspot Ltd. maintains a NO RETURN/NO EXCHANGE/NO REFUND policy. Because our plans are copyrighted and registered to each customer, we cannot allow refunds or exchanges. Please be sure of your selection before ordering, and feel free to contact our office at +44 (0)1622 793008 (Monday through Friday 9:00AM to 5:00PM BST) to discuss any concerns you may have before ordering.
Shipping & Processing
All plans sets available from Microspot Ltd. come as a digital download only. The delivery of these digital downloads is by email, after receipt of successful payment.
