Cancel
Computer-Aided Design
CAD Software
Learn more about the benefits of choosing CAD software for your next design project.
What is CAD software?
Computer Aided Design
CAD software or also know as Computer-Aided Design and Drafting (CADD) is a technology used, often in the form of software to replace the manual hand drafting techniques with a more efficient software automated process.
If you are a designer, drafter, architect, engineer or CAD professional you have probably used software such as MacDraft Pro or MacDraft PE. These well-established and flexible CAD software solutions will help you draft construction and architectural plans, produce engineering and technical designs, evolve design ideas, create working drawings and establish a confident and efficient design process. Through the use of 2D CAD tools and options, CAD software can improve your workflow and enhance any design project you undertake.
See who uses CAD software
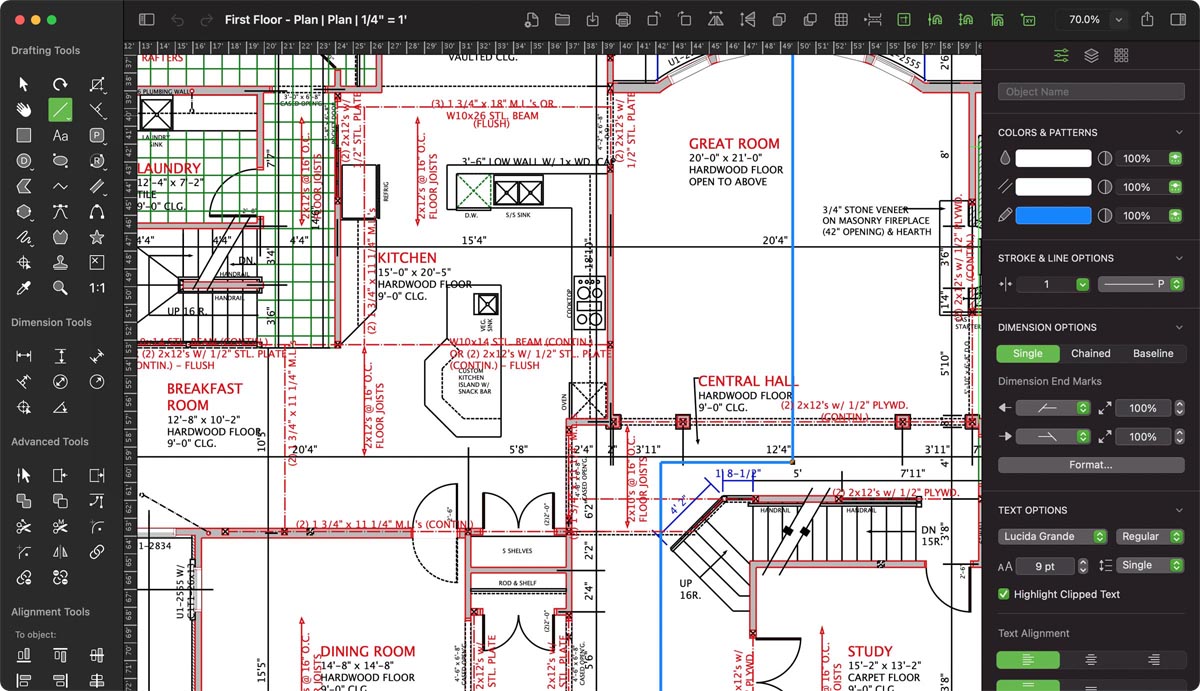
Our best-selling CAD software.
MacDraft Pro
Professional 2D CAD software for architectural, engineering, mechanical and construction design on the Mac. With flexible and intuitive 2D CAD toolsets, a fully scaled environment, precise dimensioning and more, MacDraft Pro will have all the tools you need for individuals, businesses and education to produce pro 2D CAD drawings in minutes.
MacDraft Pro Home/Garden
Professional 2D CAD software bundle that is designed for creating vibrant, stylish and complex interiors, garden, landscape and hospitality plans on the Mac.
Includes all the features of MacDraft Pro plus over 1100 vector symbols.
+
MacDraft PE
Simple 2D CAD software for drawing basic plans, vector illustrations, documentation and technical layouts on the Mac. With familiar drawing options, vector shapes, lines and curves and flexible toolsets for small projects, hobbyists, individuals, students and small businesses to produce simple 2D CAD drawings quickly and easily, in a matter of minutes.
PC Draft Pro
Professional 2D CAD software for architectural, engineering, mechanical and construction design for Windows. With flexible and intuitive 2D CAD toolsets, a fully scaled environment, precise dimensioning and more, MacDraft Pro will have all the tools you need for individuals, businesses and education to produce pro 2D CAD drawings in minutes.
PC Draft Pro Home/Garden
Professional 2D CAD software bundle that is designed for creating vibrant, stylish and complex interiors, garden, landscape and hospitality plans for Windows.
Includes all the features of PC Draft Pro plus over 1100 vector symbols.
+
Have a question about buying MacDraft?
Contact sales@microspot.co.uk or call +44 1622 793008 9:00-17:00 UK time, Mon-Fri (Excl. holidays)
Our top CAD software for interior, garden and landscape design.
MacDraft Pro Home/Garden
Professional 2D CAD software bundle that is designed for creating vibrant, stylish and complex interiors, garden, landscape and hospitality plans on the Mac.
Includes all the features of MacDraft Pro plus over 1100 vector symbols.
+
MacDraft PE Home/Garden
Simple 2D CAD software bundle that is designed for creating colourful and illustrative furniture layouts and garden and landscape ideas on the Mac.
Includes all the features of MacDraft PE plus over 1100 vector symbols.
+
MacDraft Pro Starter
Perfect 2D CAD software bundle to get started with MacDraft Pro for complex plans, mechanical, architectural, electrical layout drawings on the Mac.
Includes all the features of MacDraft Pro plus over 3500 vector symbols.
+
MacDraft PE Starter
Perfect 2D CAD software bundle to get started with MacDraft PE for simple plans, diagrams, technical layouts, illustrations, documentation layouts on the Mac.
Includes all the features of MacDraft PE plus over 3500 vector symbols.
+
MacDraft Pro Complete
A complete all-in-one 2D CAD bundle for Mac, designed for all 2D drafting/design needs for architectural, construction, engineering, interior and exterior design.
Includes all the features of MacDraft Pro plus over 7500 vector symbols.
+
PC Draft Pro Home/Garden
Professional 2D CAD software bundle that is designed for creating vibrant, stylish and complex interiors, garden, landscape and hospitality plans for Windows.
Includes all the features of PC Draft Pro plus over 1100 vector symbols.
+
PC Draft Pro Starter
Perfect 2D CAD software bundle to get started with PC Draft Pro for complex plans, mechanical, architectural, electrical layout drawings for Windows.
Includes all the features of PC Draft Pro plus over 3500 vector symbols.
+
Have a question about buying MacDraft?
Contact sales@microspot.co.uk or call +44 1622 793008 9:00-17:00 UK time, Mon-Fri (Excl. holidays)
Our top CAD software for architecture, mechanical and construction.
MacDraft Pro Complete
A complete all-in-one 2D CAD bundle for Mac, designed for all 2D drafting/design needs for architectural, construction, engineering, interior and exterior design.
Includes all the features of MacDraft Pro plus over 7500 vector symbols.
+
MacDraft Pro Starter
Perfect 2D CAD software bundle to get started with MacDraft Pro for complex plans, mechanical, architectural, electrical layout drawings on the Mac.
Includes all the features of MacDraft Pro plus over 3500 vector symbols.
+
MacDraft Pro
Professional 2D CAD software for architectural, engineering, mechanical and construction design on the Mac. With flexible and intuitive 2D CAD toolsets, a fully scaled environment, precise dimensioning and more, MacDraft Pro will have all the tools you need for individuals, businesses and education to produce pro 2D CAD drawings in minutes.
PC Draft Pro Starter
Perfect 2D CAD software bundle to get started with PC Draft Pro for complex plans, mechanical, architectural, electrical layout drawings for Windows.
Includes all the features of PC Draft Pro plus over 3500 vector symbols.
+
PC Draft Pro
Professional 2D CAD software for architectural, engineering, mechanical and construction design for Windows. With flexible and intuitive 2D CAD toolsets, a fully scaled environment, precise dimensioning and more, MacDraft Pro will have all the tools you need for individuals, businesses and education to produce pro 2D CAD drawings in minutes.
Have a question about buying MacDraft?
Contact sales@microspot.co.uk or call +44 1622 793008 9:00-17:00 UK time, Mon-Fri (Excl. holidays)
Which industry professionals use CAD software?
Industry-leaders love MacDraft, we’re sure you’ll love it too!
MacDraft has an average worldwide rating of 4.5 stars out of 5. Partnered with Capterra.com, MacDraft users have given us top marks in all areas.

MacDraft 2D CAD software is used by professional disciplines across multiple industries. Explore which professionals use our CAD tools and solutions to improve their design process - from start to finish.

Architects
Drafting and design with 2D CAD tools designed for architects. Design with confidence from start to finish with an all-in-one CAD software solution.

Kitchen Designers
Precise dimensions, smart alignment, a scaled environment and smart units help kitchen designers minimise errors and visualise elevations and plans.

Construction Professionals
Visualise and conceptualise plans, layouts and working drawings. Share and collaborate project information with teams using DWG, PDF and more.
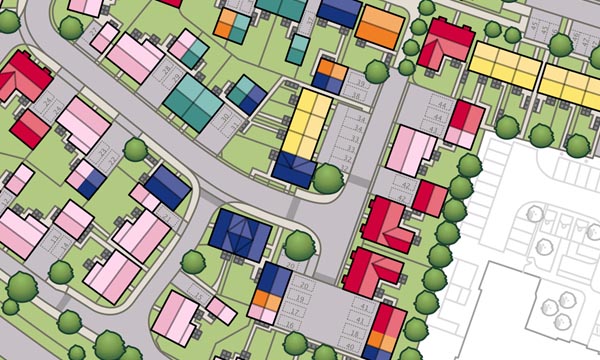
Town Planning
Custom scales, units and smart systems will make detailed site maps and town plans easy, from custom symbol libraries to pinpoint tools and alignment.
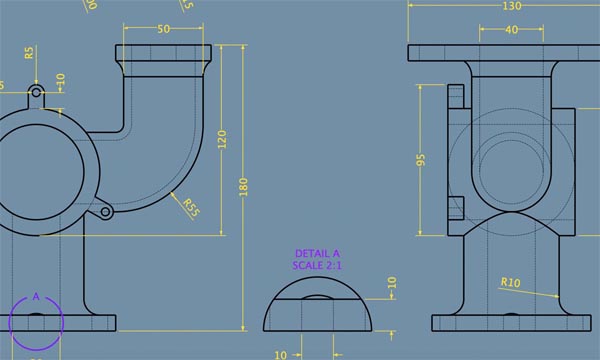
Mechanical Engineers
Professional-grade tools and alignment will help engineers to produce working drawings and technical layouts, with outstanding precision and efficiency.

Electrical Engineers
Create and layout circuit diagrams, schematics and electrical control system, with tools designed for precision and control. Customize your workflow for a complete design experience.

Manufacturers
Using precise and smart CAD systems to design and formulate quality parts and components drawings, reducing your design time, bringing your product to market faster.

Interior/Garden Design
The vector system and precise tools combined with thousands of symbols, will aid interior and exterior designers to create stylish layouts to help turn their designs into real-life projects.
Have a question about buying MacDraft?
Contact sales@microspot.co.uk or call +44 1622 793008 9:00-17:00 UK time, Mon-Fri (Excl. holidays).
How to choose your CAD software.
Helpful tips for choosing the right package for your needs.

Your design needs
Choose the right CAD product. The MacDraft software is perfect for all 2D CAD drawings, from simple layouts to complex and technical designs and layouts.
See example drawings

Compatibility
MacDraft software has compatible files, workflow and tools between CAD products and industry needs.
Explore CAD software

Compare CAD software
Compare the features, tools and content included our CAD software, to help you make the right choice.
Compare products

Choosing for Business
Make the right decisions when choosing how many machines you need to run the CAD software on. Save up to 35% on our business licensing options.
Get an instant quote
Have a question about buying MacDraft?
Contact sales@microspot.co.uk or call +44 1622 793008 9:00-17:00 UK time, Mon-Fri (Excl. holidays)
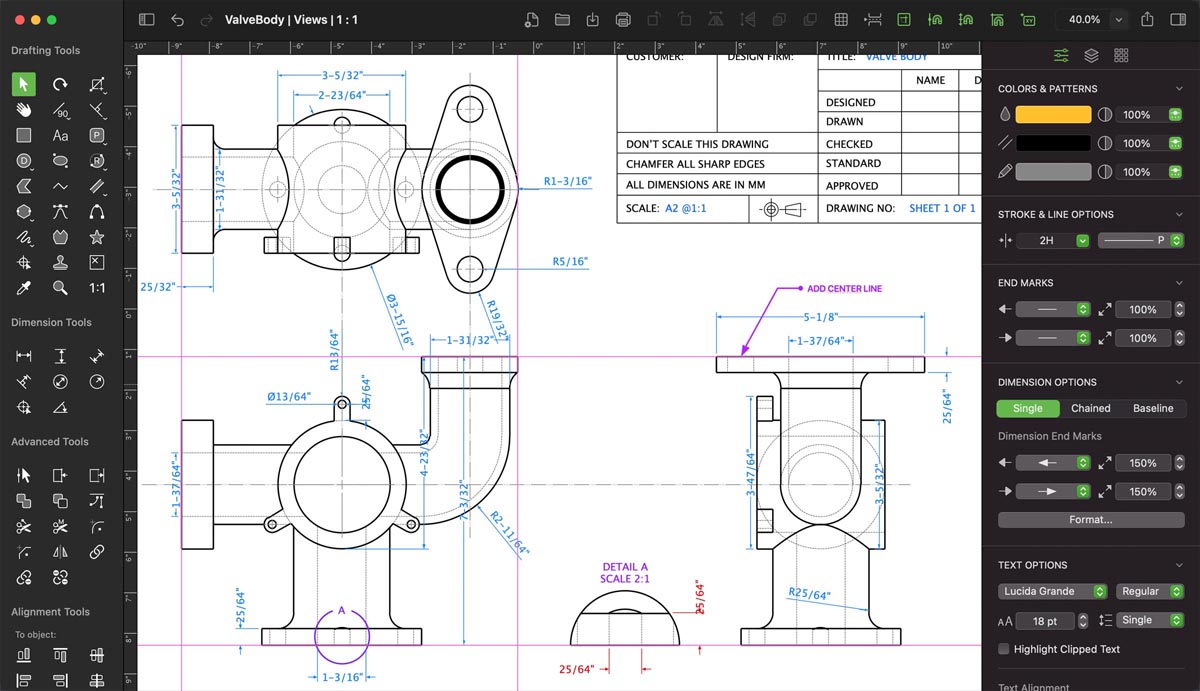
MacDraft Pro 8
CAD software for architects, engineers, construction, electrical, medium to large businesses and education on the Mac.
MacDraft Pro is designed for architects, engineers and construction services as well as professional CAD users, designers, educators and hobbyist. Sketch, draw and present. The ultimate 2D CAD software from start to finish. Perfect for architectural, engineering, construction and electronic diagrams, with professional CAD tool-sets, a precise scaled environment and a custom workflow. This program will give you everything you need in a single all-in-one complete 2D CAD software.
MacDraft PE 8
CAD software for beginners, hobbyists, education, home designers, illustrators and small businesses on the Mac.
MacDraft PE is designed for home designers, small businesses and construction services as well as beginner CAD designers, educators and hobbyist. Perfect for home plans, technical layouts, illustrations and simple CAD drawings, with vector drawing shapes, familiar lines and curves, a precise drawing environment and flexible options, you'll find MacDraft PE is the perfect product for you simple CAD drawing software needs.
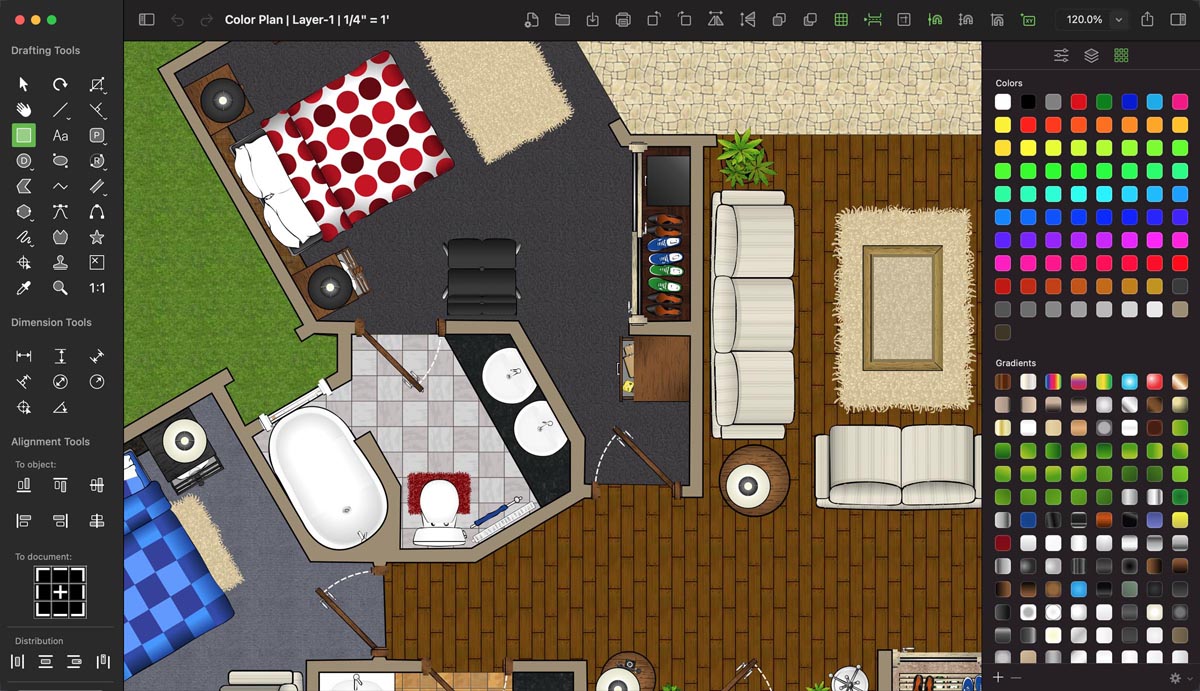
Have a question about buying MacDraft?
Contact sales@microspot.co.uk or call +44 1622 793008 9:00-17:00 UK time, Mon-Fri (Excl. holidays)
CAD software resources and tutorials.
Getting started with MacDraft
In this tutorial you will use MacDraft to complete a floor plan layout. We have chosen a floor plan because we can incorporate many of the special features of MacDraft into this type of drawing.
Read tutorial
MacDraft quick video guides
Become a MacDraft Pro with our handy videos and guides. Start learning with the basics or dive into some more advanced drawing techniques. You’ll be producing pro drawings in minutes.
Explore video guides
Community forum
The Microspot Forum is a free to sign-up, community area for you to discuss, ask questions and post examples of your work. It’s a great place for you to keep up-to-date.
Join the community
MacDraft Ratings & Reviews
Microspot has been a trusted and well-established provider of 2D CAD software for over 30 years. With an average worldwide rating of 4.5 stars out of 5, MacDraft users have given us top marks in all areas.
See MacDraft ratings
Education Licensing Discounts
Flexible and affordable licensing for students, teachers, educators, classrooms, schools, universities and districts. Save up to 70% on MacDraft education licensing discount options.
Instant education quote
Business Licensing Discounts
Flexible and affordable licensing for small, medium and large businesses to purchase CAD software. Save up to 35% on multi-user licensing with the MacDraft business licensing discount options.
Instant business quote
MacDraft frequently asked questions.
What is MacDraft and who is it for?
MacDraft is a 2D CAD and vector drawing application for Mac. Designed for architects, engineers and construction services as well as professional CAD users, designers, educators and hobbyist. MacDraft will give you the confidence and flexibility to design anything.
Sketch, draw and present. The ultimate 2D CAD software from start to finish. Native to macOS, built with the latest technologies and designed for the future, MacDraft 8 is a feature-rich solution, that gives you all the tools you need for a truly collaborative and flexible 2D CAD experience.
What is the difference between MacDraft Pro and MacDraft PE?
MacDraft Personal edition is a cut down version of the professional product. There are a number of features and options available in MacDraft Pro that are not available in MacDraft PE. The following list describes the differences:
- Drawing Size: MacDraft PE has a max drawing size of 17 inches by 17 inches, whereas the pro version has a max drawing size of 1785 inches by 1785 inches.
- Advanced drawing tools: There are no advanced drawing tools, such as booleans, linking, trimming and more incvuded in MacDraft PE.
- Dimension Formatting: There less options to format your dimensions on MacDraft PE.
- Number of Layers: MacDraft PE has 5 maximum layers, whereas the Pro version has unlimited.
- AutoCAD DWG Support: MacDraft PE does not support the opening or editing of DWG files, This is only availble in the Pro version.
- Integrated database & Report system: There is no reports or databases included in MacDraft PE.
- Preferences: Basic options in MacDraft PE.
- Advanced Selection: MacDraft PE does not includee the Select Special feature. This is only included in MacDraft Pro.
- Advanced Duplication: MacDraft PE only has the normal duplication options. It does not include Circular and Linear duplication, as these are only available in MacDraft PE.
- Custom line styles: No custom line styles in MacDraft PE, only available in Pro.
- Pen styles: No Pen Styles in MacDraft PE, only available in Pro.
For more information on all the feature difference you can use the Compare MacDraft page.
Does MacDraft Pro allow me to open, edit and save DWG files?
Yes. DWG files are supported up to version AutoCAD 2018, AutoCAD 2019 (AC1032), allowing you to save, edit and open to this DWG file version. Opening DWG files allows you to control how they are viewed, giving you all the control you need when working with DWG file content. DWG support gives you the confidence that MacDraft will work with files you have recieved from other applications using the DWG file type.
What are the system requirements for MacDraft Pro?
MacDraft 8 is a 64 bit application for Mac computers and requires that you are using a machine running macOS 10.14 or later.
Is there a Windows version of MacDraft?
Yes. We have 2D CAD product for Windows called PC Draft Pro. It has almost all the same features as MacDraft Pro, but has a user experience designed specifically for Windows users. Check out the PC Draft features for more information.
Can I try MacDraft Pro for free, before I buy?
Yes, there is a free 14 day trial available for MacDraft Pro. The trial includes all of the features and options, free to use for 14 days. This will give you all you need to see what MacDraft has to offer and can do for you, and once you are happy you can then buy MacDraft Pro.
Is MacDraft Pro compatible with macOS Ventura?
Yes, the latest MacDraft version 8 is fully compatible with macOS Ventura. MacDraft 7 is also compatible with Ventura, but it is highly recommended that you upgrade to the latest. If you’re running an earlier version, such as version 6.2, 6.1, 6.0 or 5.6, then you will need to upgrade to the latest version.
Is MacDraft Pro Silicon Chip/M1 compatible?
YES, MacDraft 8 is now fully compatible with the Apple Silicon chip sets. It is also 64 bit and compatible with the latest operating systems, bringing all the power, speed and technology that the latest machines will bring.
Where can I get technical support?
Purchasers of Microspot products are eligible for free technical support throughout the lifetime of their software version. Technical support is available through the Online Support Network, via email at support@microspot.co.uk or you can call our UK based offices on +44 (0)1622 793008 during office opening hours, which are Monday to Friday, 09:00 to 17:00 (excluding holidays).